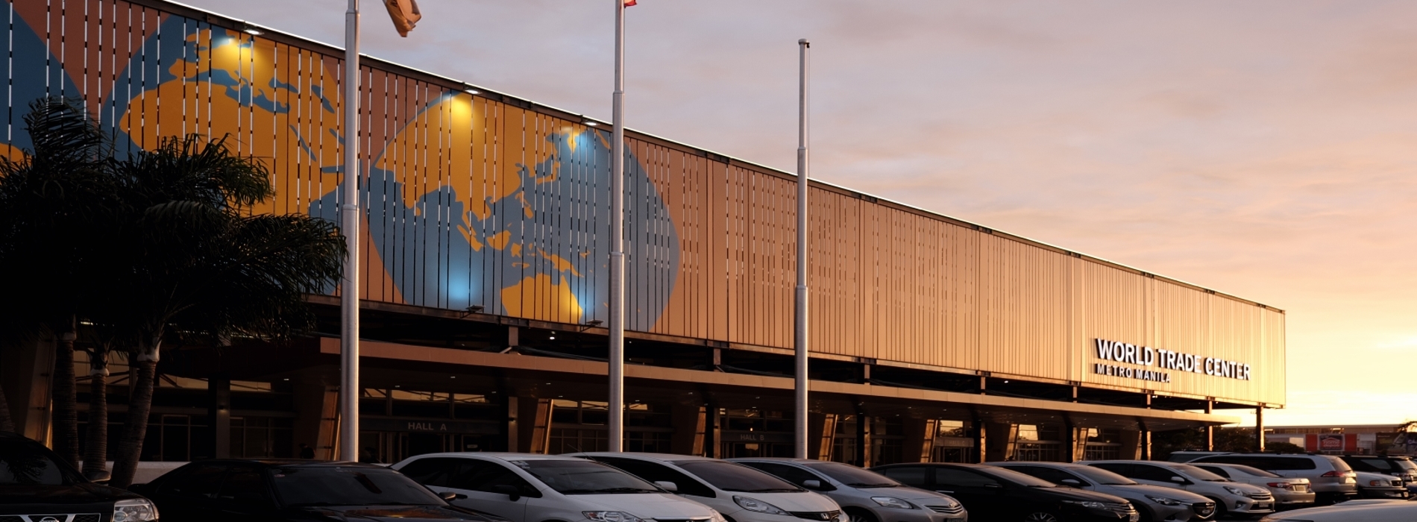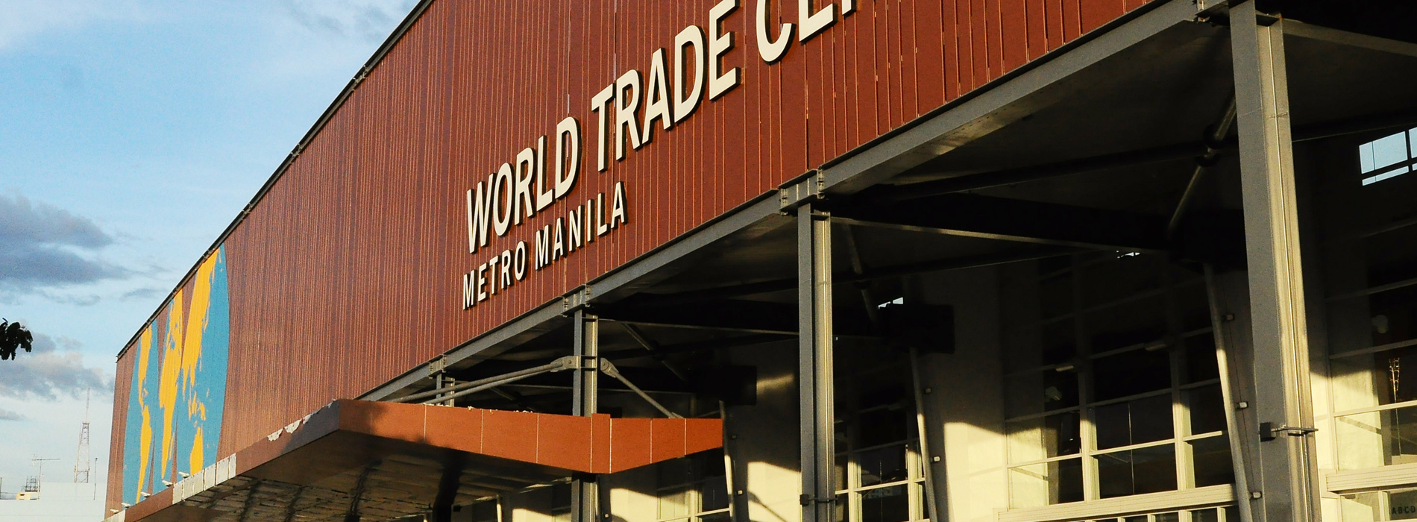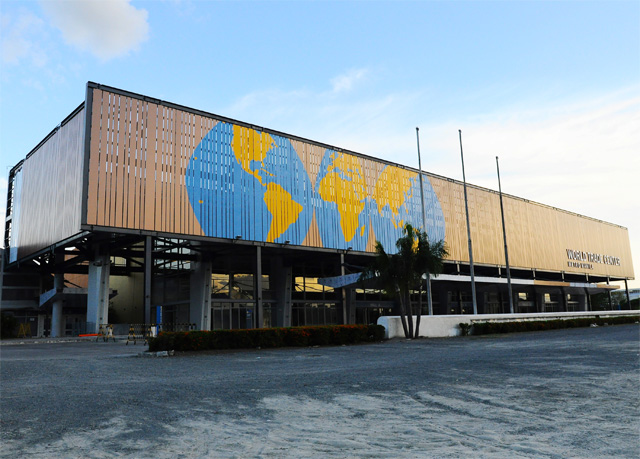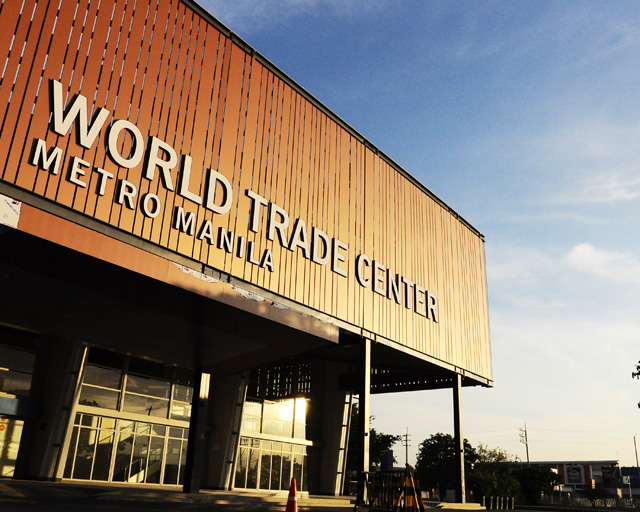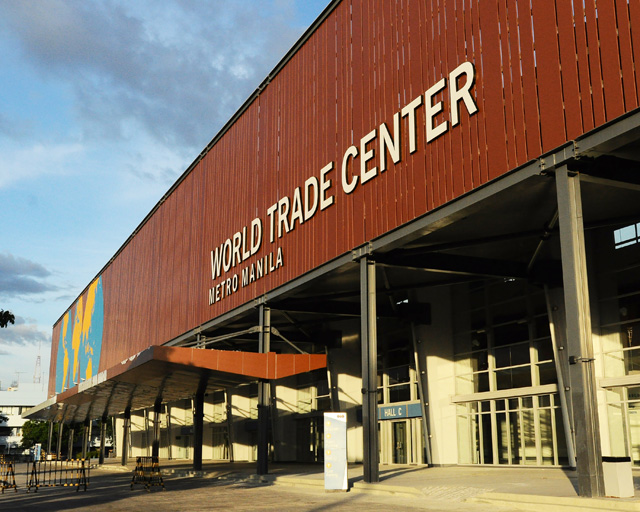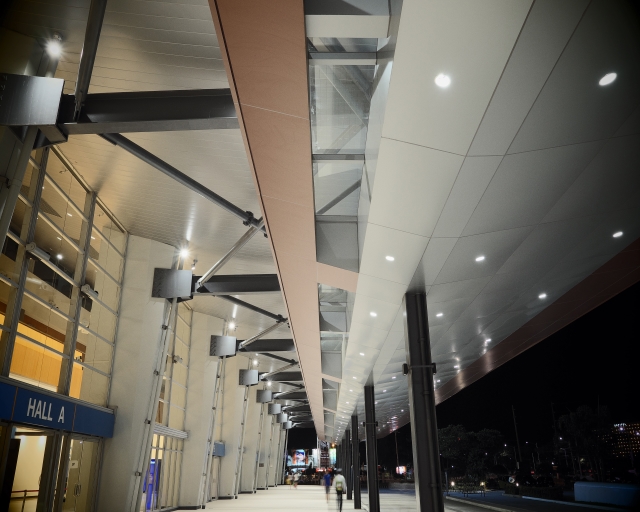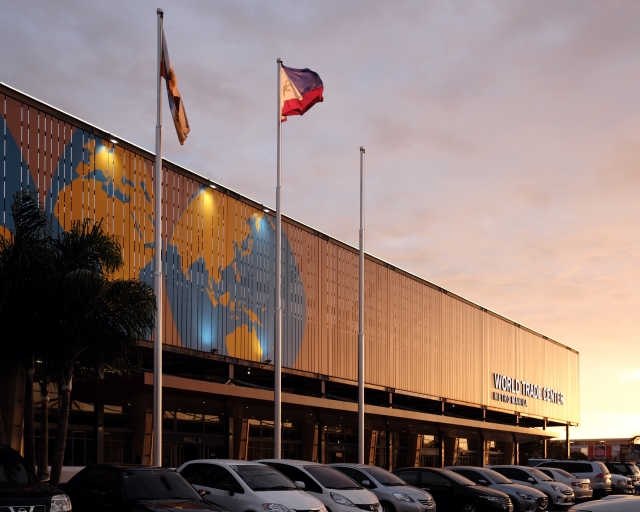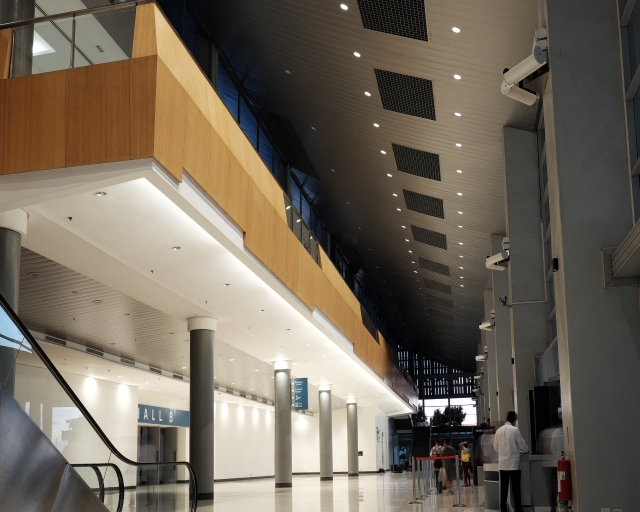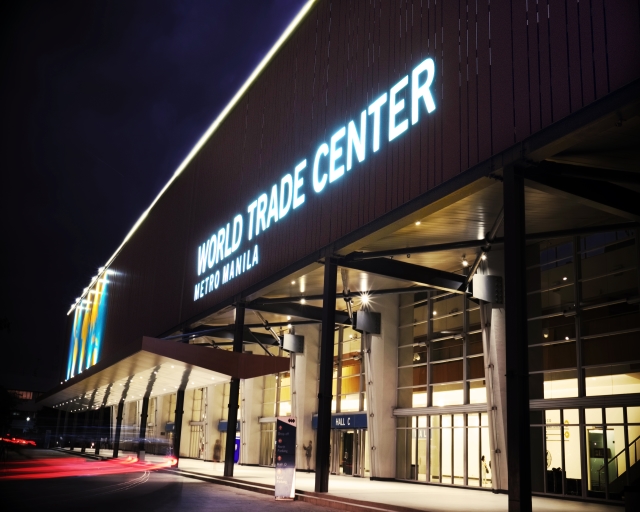World Trade Center Facade Renovation
| Location: | Manila |
| GFA: | 2,423 square meters |
| Completion date: | May 2015 |
RCHITECTS Inc. spearheaded the renovation of the World Trade Center in Manila, which was originally built in the 90s. We provided space planning and interior design services, which included the upgrade of the main lobby and VIP lounge, as well as the reconfiguration of the second floor to create more function rooms. The facade was also enhanced with a modern industrial look, featuring exposed steel columns and frames with aluminum panels. This new look allowed for the incorporation of the WTC logo to the building’s facade.
